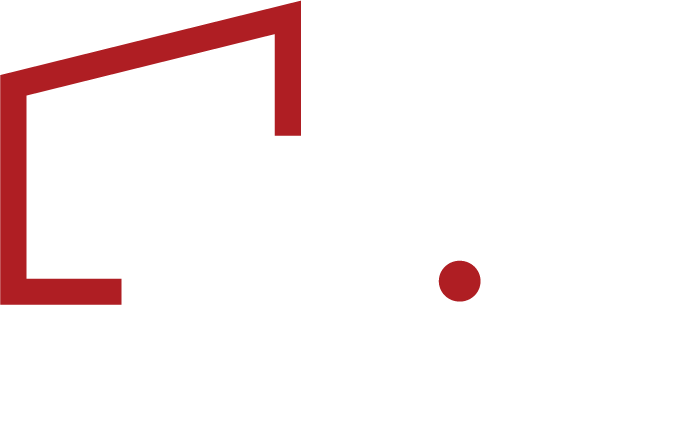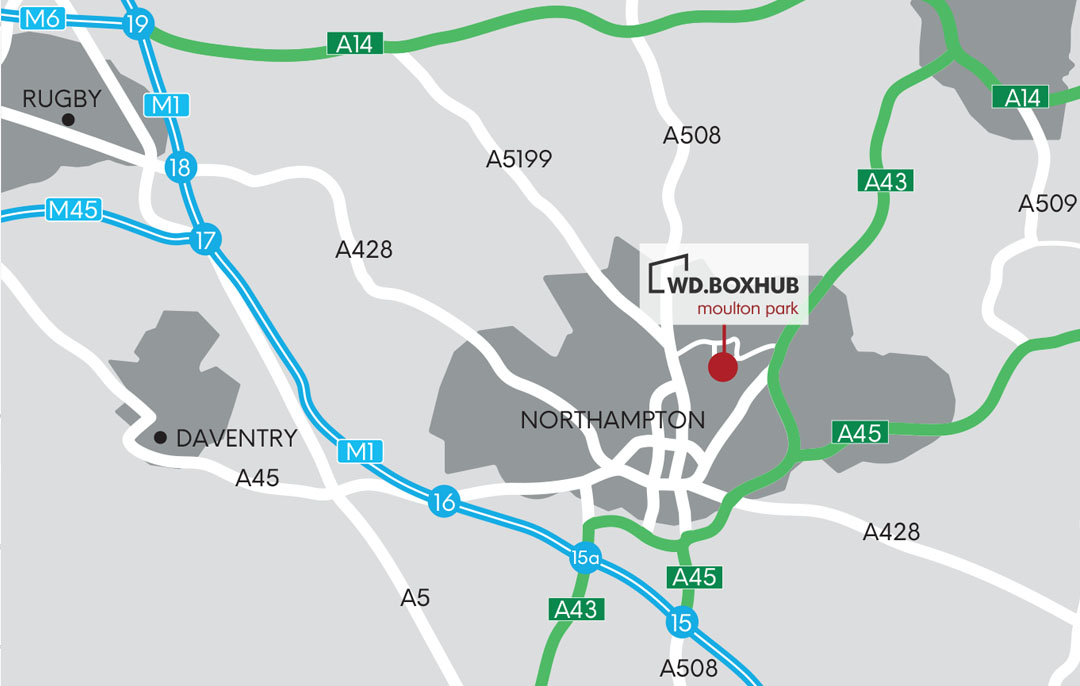
MOULTON PARK
NORTHAMPTON // NN3 6WD
NEW INDUSTRIAL / WAREHOUSE / TRADE UNITS
This high specification scheme comprises of 2 terraces of units ranging from 3,823 sq ft to
21,339 sq ft and a self-contained unit of 17,730 sq ft providing for a total development of
58,913 sq ft. Practical completion was achieved in Q1 2022. All of the units are now sold and let.
UNIT 1–8
UNIT 9
UNITS 1–8
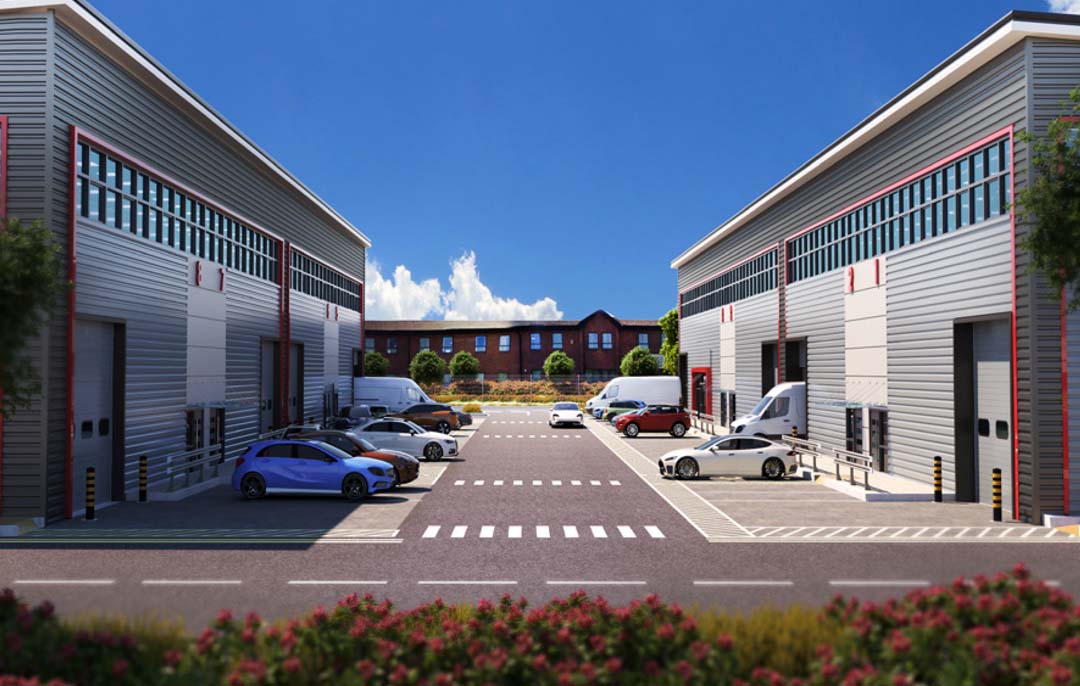
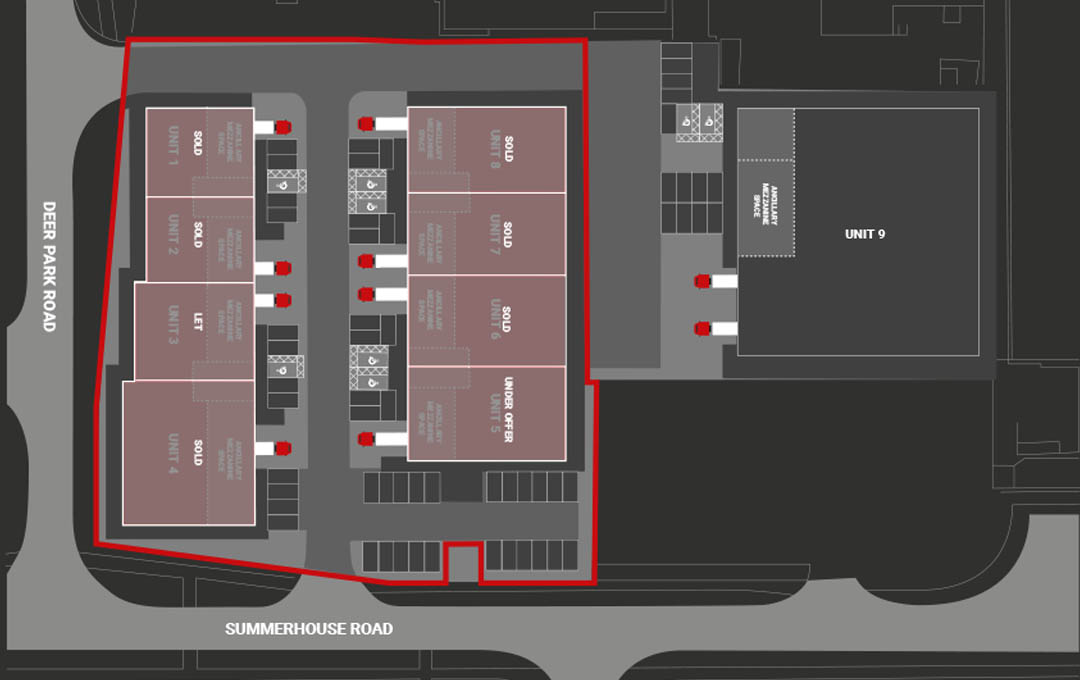
Units 1-8 comprises of two terraces of units ranging from 3,823 sq ft to 7,435 sq ft

* All areas are approximate on a GEA (Gross External Area) basis’.
UNIT 9
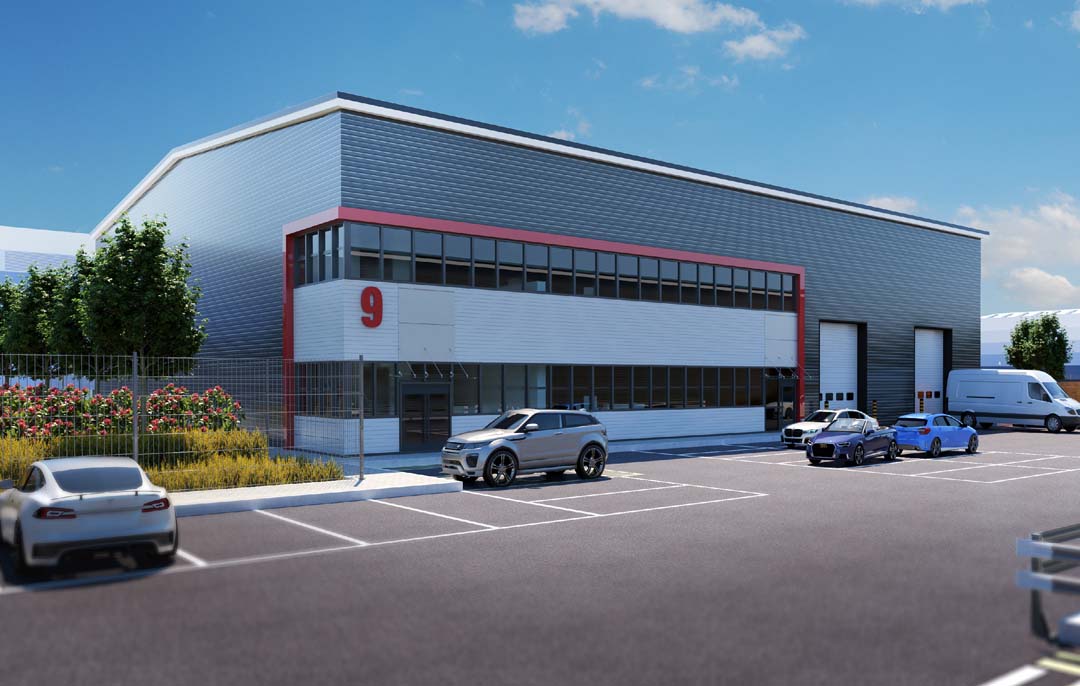
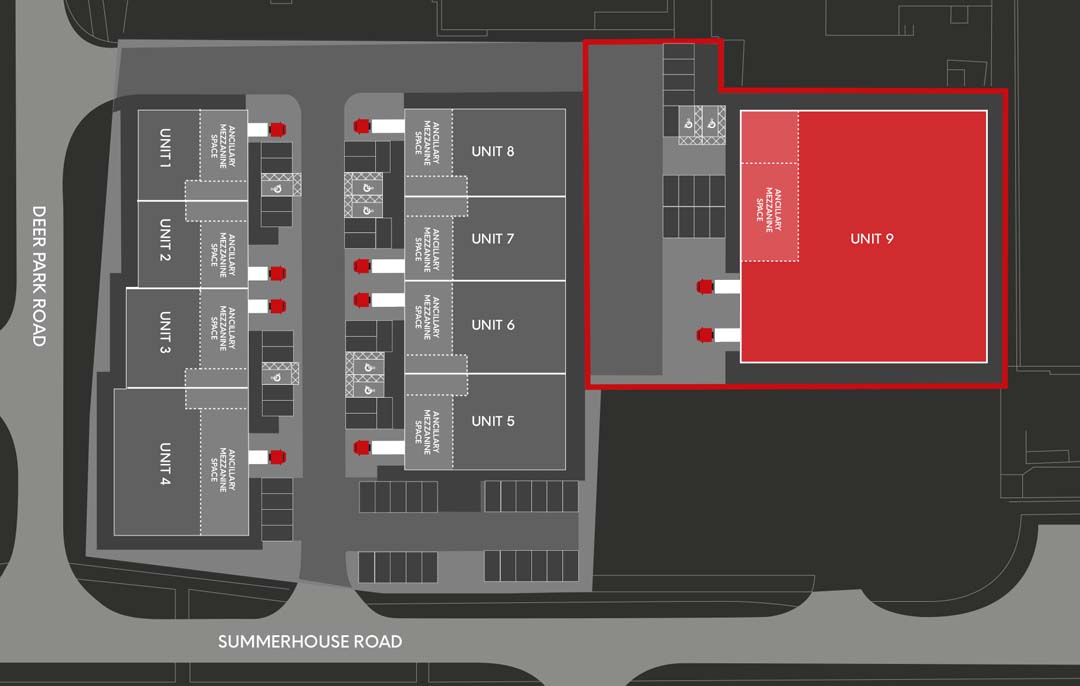
Unit 9 comprises a single detached unit of 17,730 sq ft.

* All areas are approximate on a GEA (Gross External Area) basis’.
SPECIFICATION
- 8m clear internal height
- Steel portal frame construction
- 4.8m high electrically operated
loading doors - Secure cycle parking
- Uniformly distributed 50kN/m2
floor slab loading
- 3 phase power supply
- Mezzanine floor for office or additional storage uses
- Dedicated yard area and car parking
- Electric vehicle charging points
- 15% warehouse roof lights
UNITS FROM 3,823 TO 19,763 SQ FT
The site is prominently located on the corner of Deer Park Road and Summerhouse Road in an area of mixed commercial employment occupiers. Moulton Park which is approximately 4 miles north of Northampton Town centre can be accessed via the A43 or the A508.
Moulton Park is one of the most successful industrial estates in Northampton, and is already home to a number of local, regional and national occupiers including Greencore, Great Bear, UPS, Dataforce, SF Express, Screwfix and Keyline Builders Merchants as well as the Kings Park leisure facilities and Northampton Science Park.
SERVICE CHARGE
A service charge is levied to cover communal costs and services.
VAT
All prices quoted are exclusive of VAT, which will be chargeable at the prevailing rate.
LEGAL COSTS
Each party to be responsible for their own legal costs.
TERMS
Units are available on both a Freehold and Leasehold basis with prices/rents available on application.
PLANNING
All units will benefit from detailed planning permission for B1
(Light Industrial), B2 (General Industrial) and B8 (Storage and Distribution) uses.
ENQUIRE NOW

Emma Kibble MRICS
ekibble@lsh.co.uk
07395 885 801
James Sanders
jsanders@lsh.co.uk
07860 752 602

Richard Baker
richardbaker@prop-search.com
07725 834 136
Ian Harman
ianharman@prop-search.com
07725 834 141
These particulars are believed to be correct at the date of publication, but their accuracy is in no way guaranteed, neither do they form part of any contract. All areas are approximate. October 2020.
